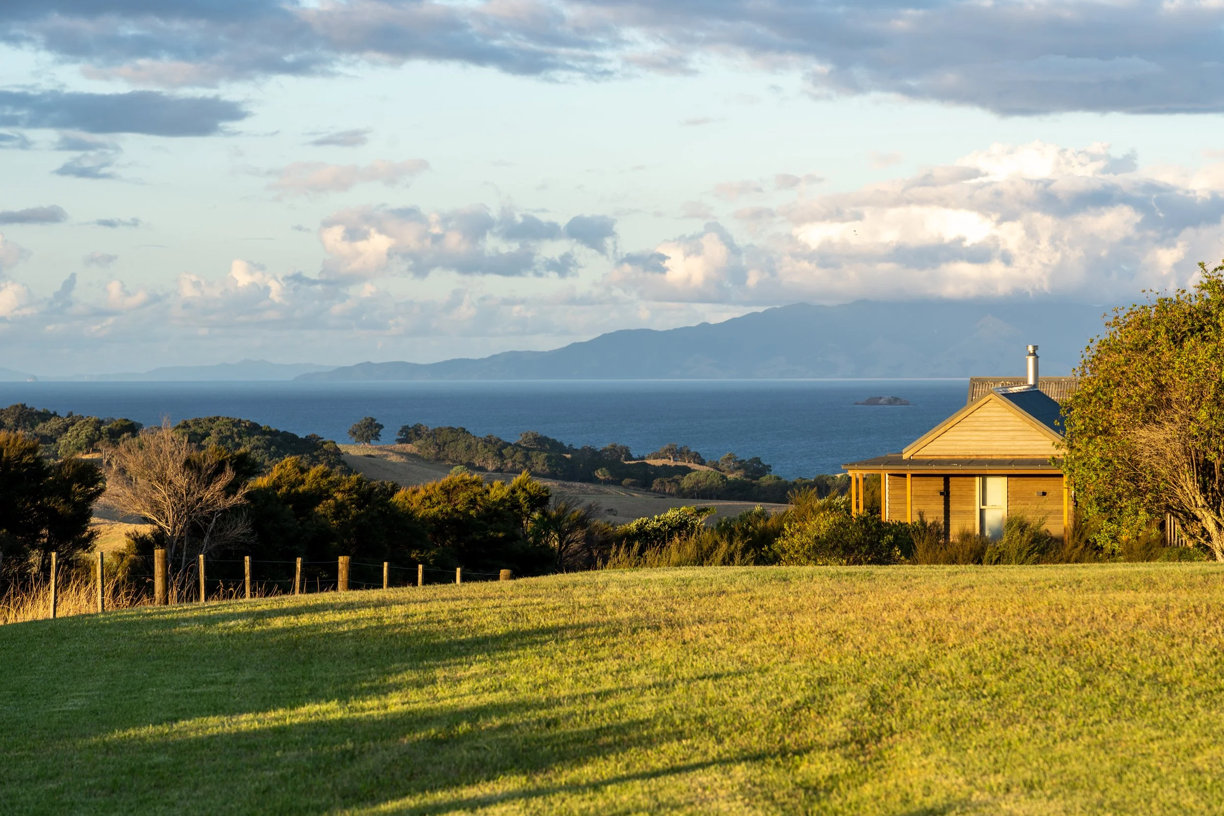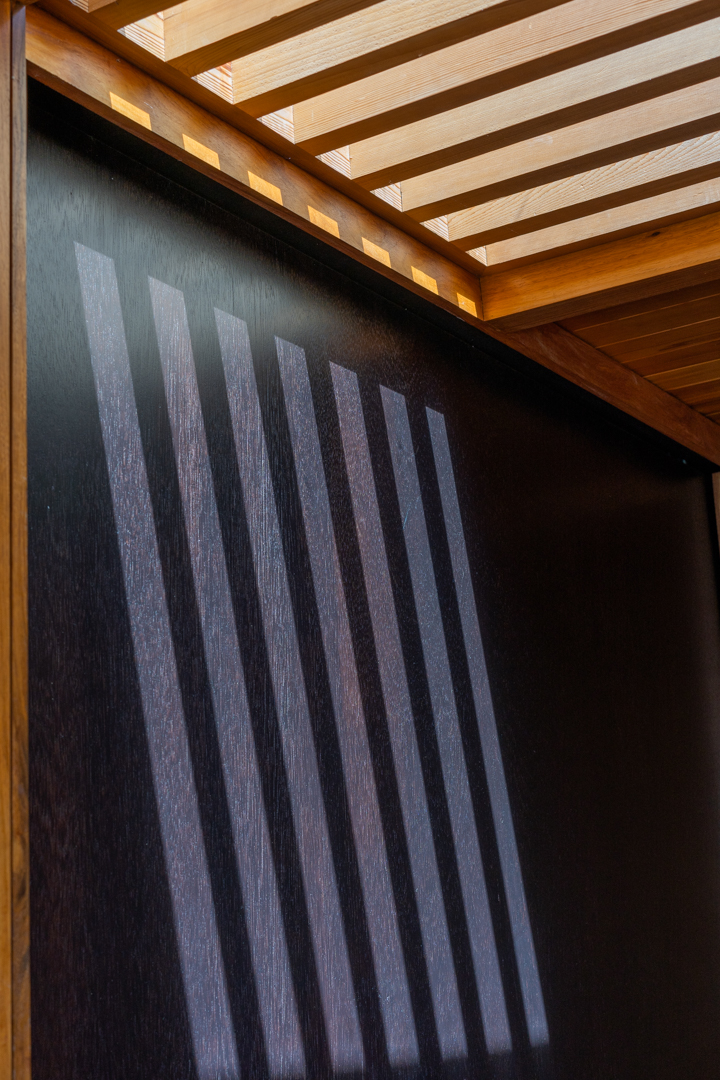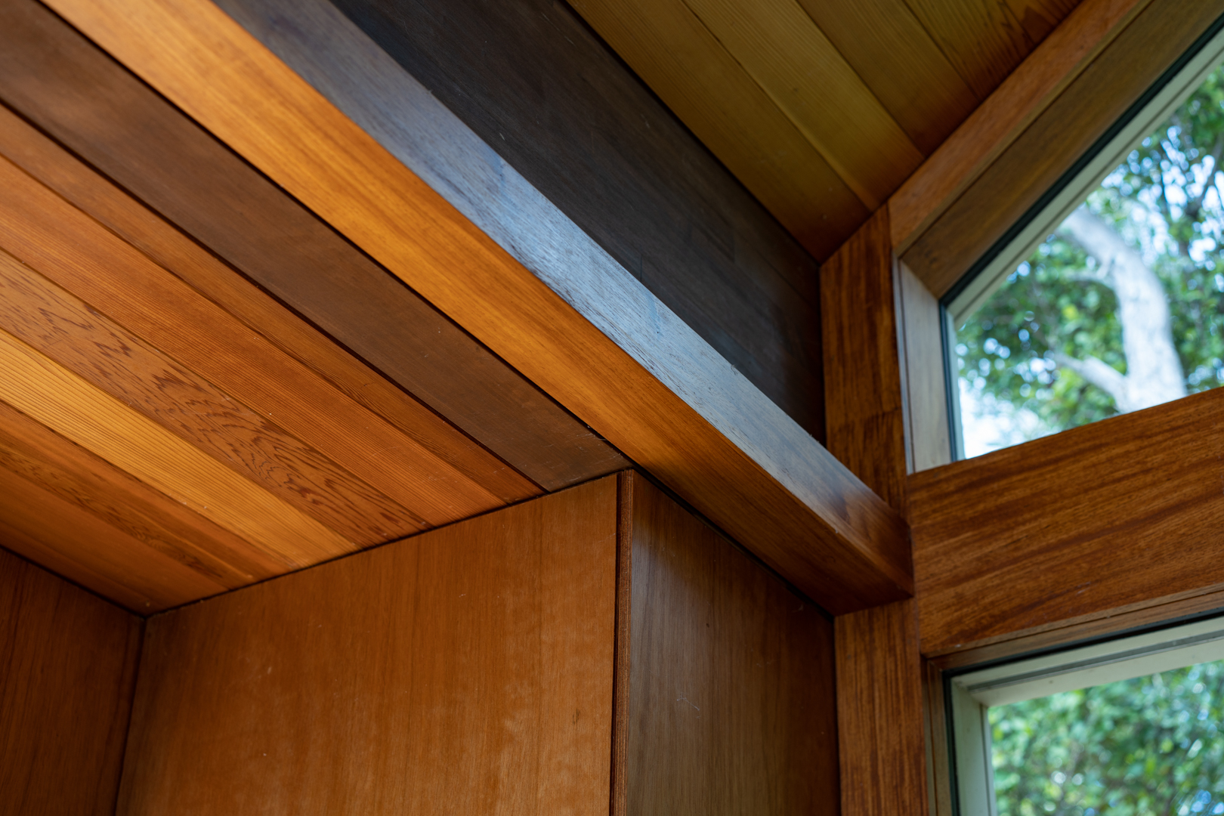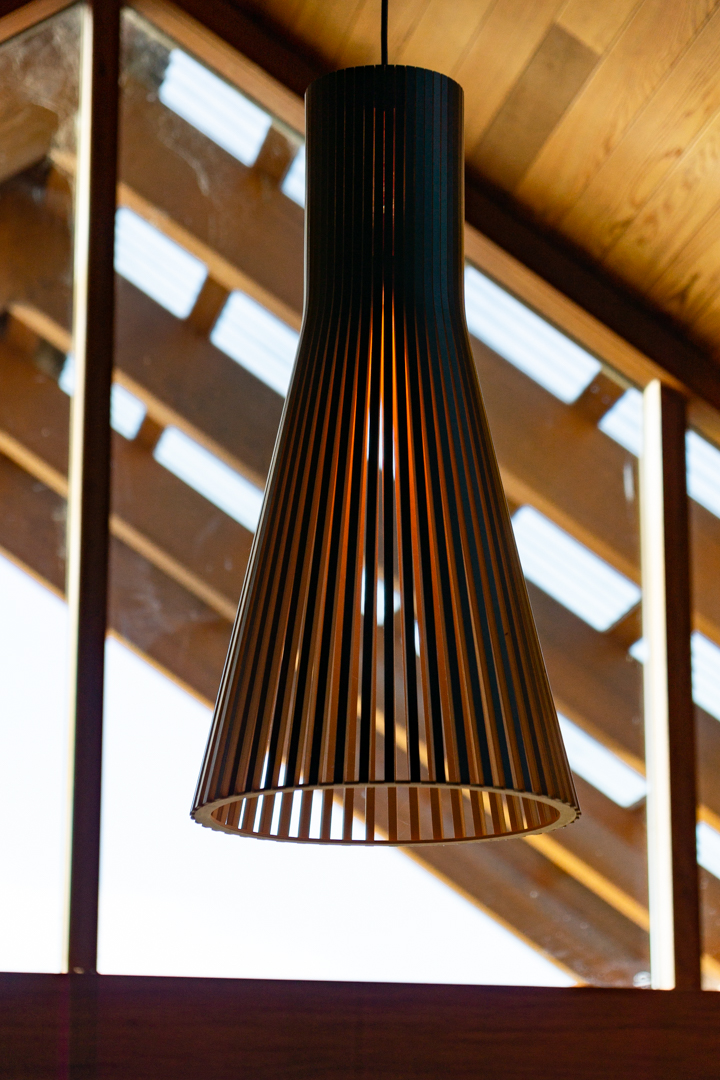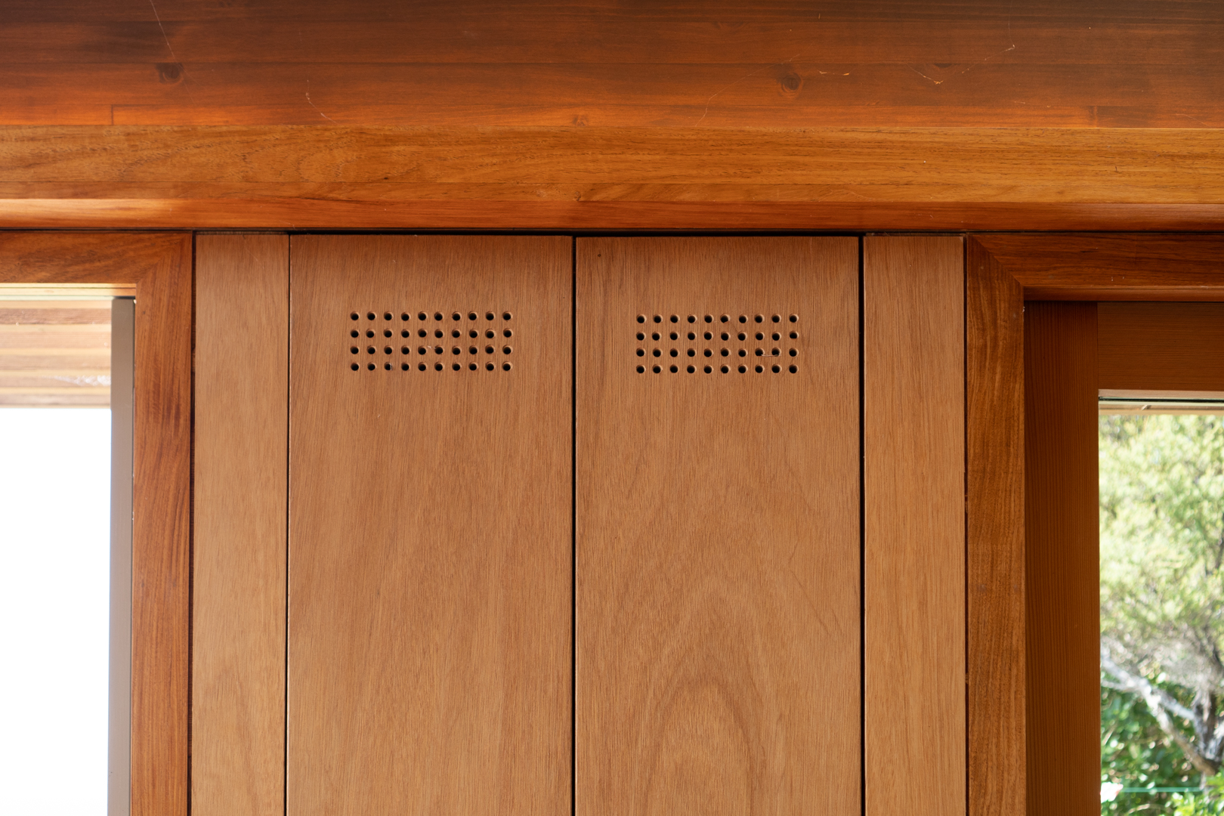THE TREEHOUSE
PROJECT STAGE Completed 2013
PROJECT ARCHITECT Charissa Snijders
PROJECT TEAM Charissa Snijders + isotopearchitecture Grant Johnson
CONTRACTOR Haven Waiheke
STRUCTURAL ENGINEERS Blueprint Consulting Engineers
PHOTOGRAPHER Bridget Hackshaw Photographer + Peter Rees Photography
The Treehouse rests lightly on a tongue of land on Waiheke Island. The intimate living wing cantilevers into and is sheltered by the native trees to the south and extends to the north with the Outdoor room framing the panoramic sea views. The sea views are held to the east by the Coromandel, then Great and Little Barrier Island, as it stretches westward to Tawharanui Peninsula and Rakino Island.
The 96m2 house is reminiscent of a tramper’s hut: a timeless haven connected closely to the elements. This is a place where one can listen to the rain, the wind in the trees, bird song and the stillness of the night. It is a place to remind oneself of the richness that can be experienced in the simplest things in life.
The palette of materials reflects both this simplicity and richness. Juxtaposing warm timber and moments of stone, the Treehouse is a testament to the beauty and power of natural materials. Salvaged Matai graces the floor and sustainable sourced NZ farmed Totara line its walls and form shelving to store holiday memorabilia along the passage. It imbues the magical qualities of native forest and seeks the praise of shadows as well as the light. Its ever-changing kaleidoscope of patterns, texture and view shafts – both day and night, are a constant delight and helps to uplift the senses and awaken one’s joy for life.
Minimal impact to the environment was considered throughout the design and build. Starting with the careful siting of the building platform to avoid significant trees, to installing a low energy Biolytix wastewater system, collecting rainwater for it and the surrounding farm use, selecting low-water usage WC, taps and shower heads to using non-toxic materials and finishes wherever possible.



